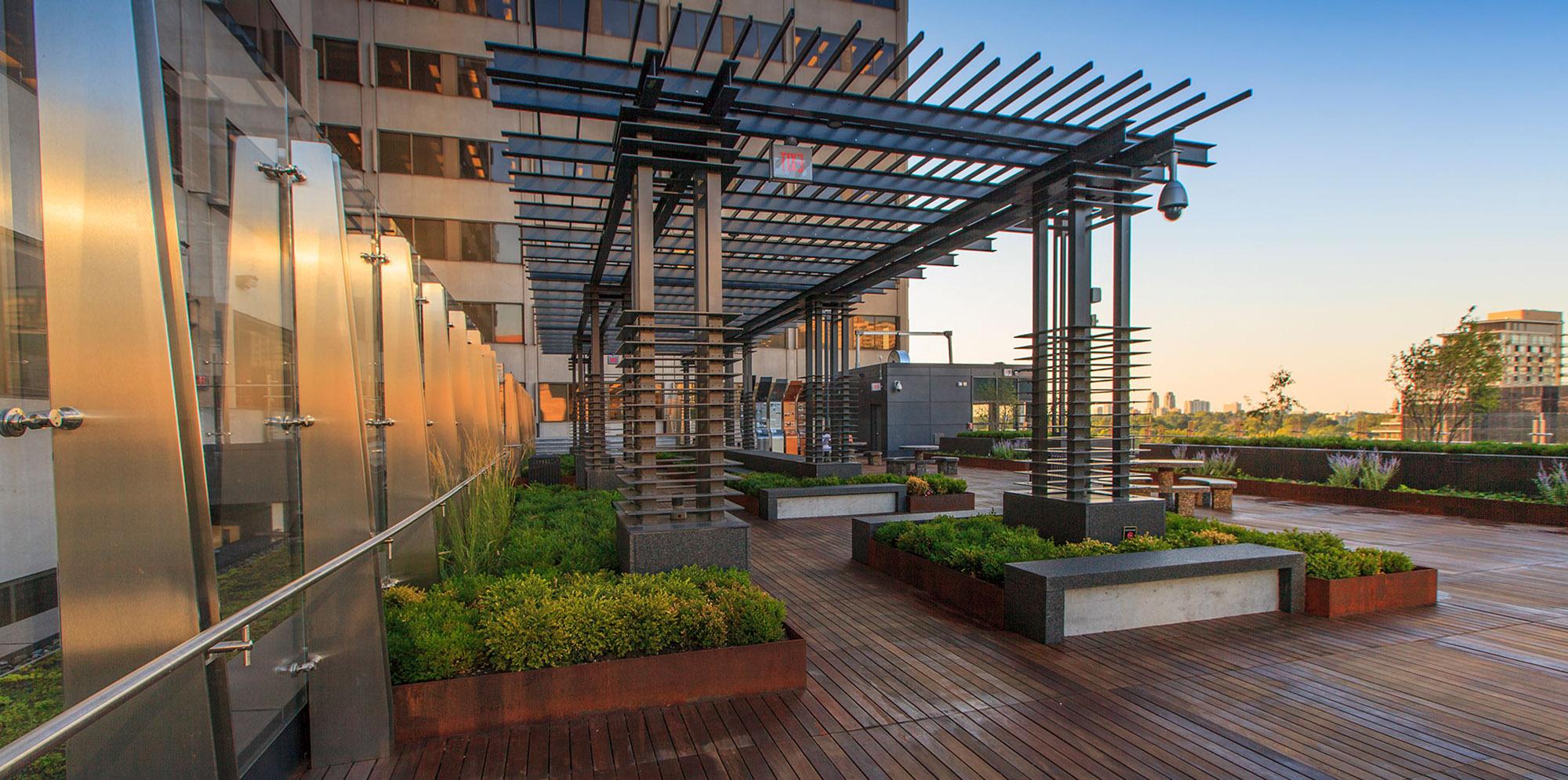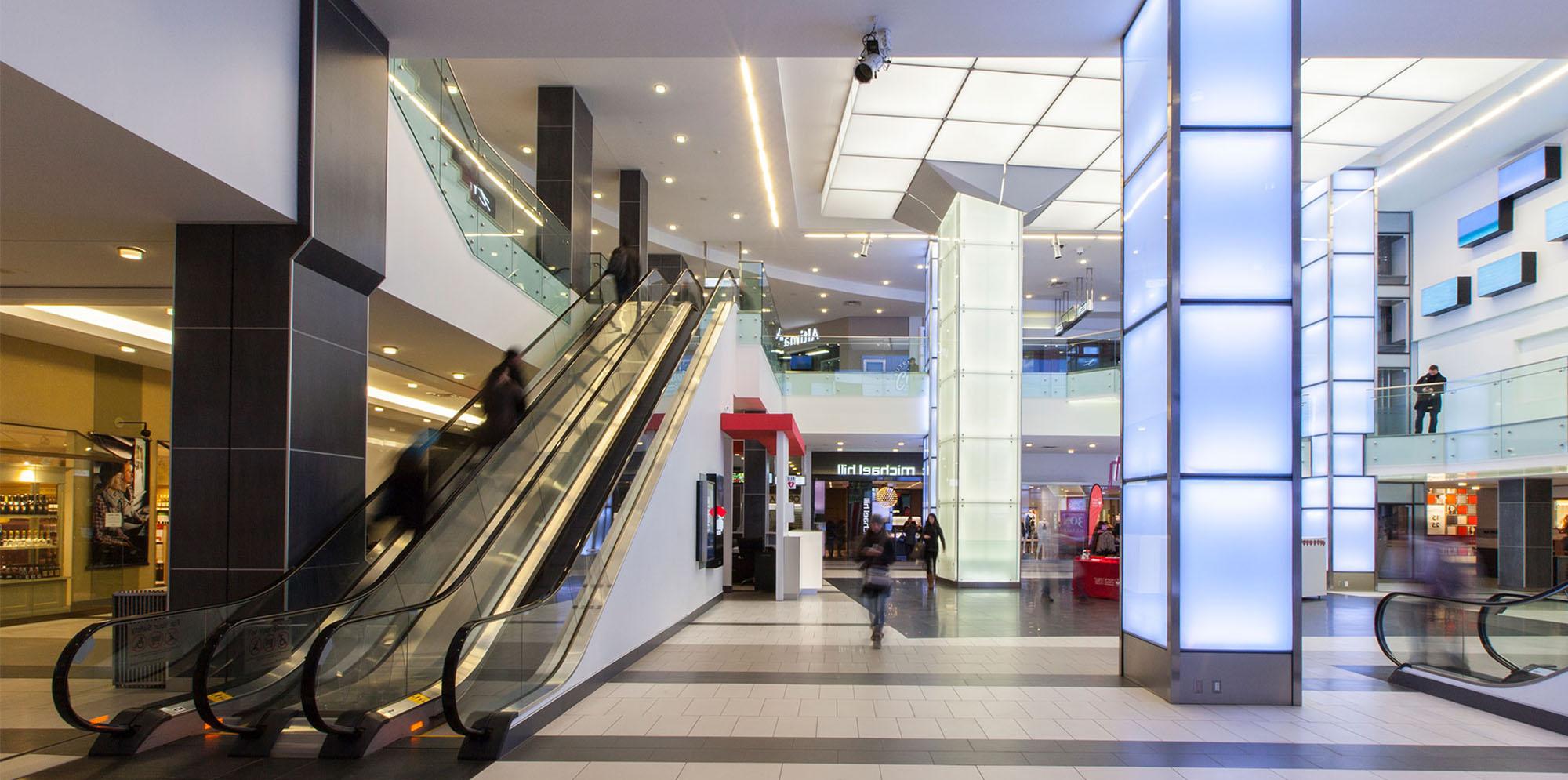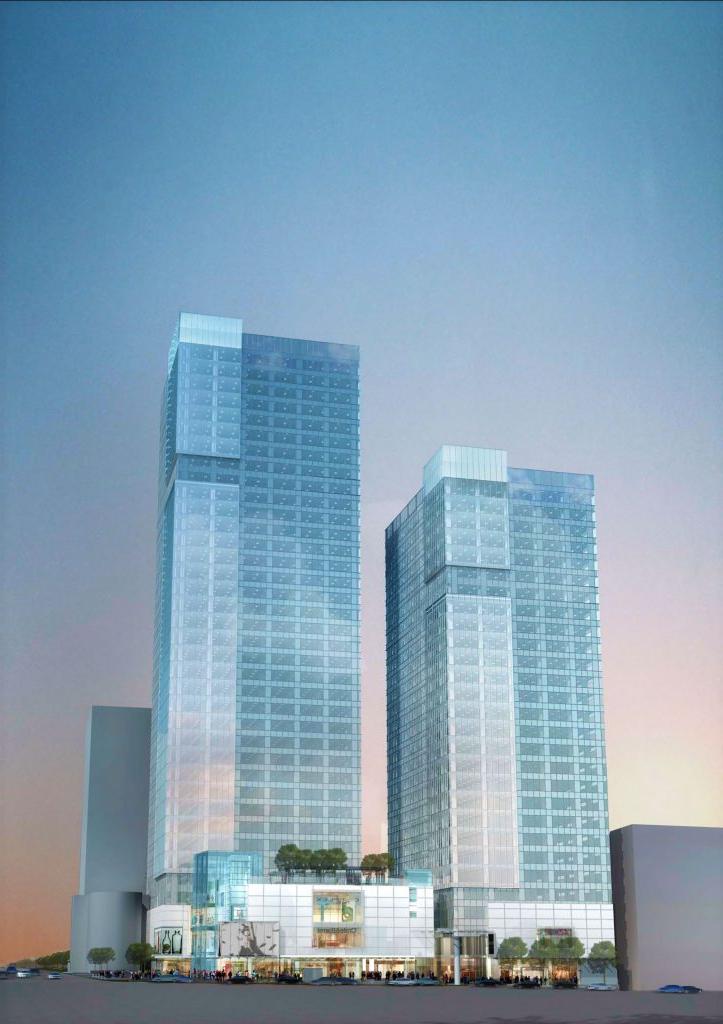Yonge Eglinton Centre
IBI Group为多伦多Yonge Eglinton中心的再开发提供室内设计和建筑服务,以帮助为预期的未来增长做好准备,并更新老化的综合体. 除了做出一个重要的设计声明, 该中心利用了现有的城市基础设施, utilizes current sustainable practices, 并加强公共交通的使用.
Client
RioCan Real Estate Investment TrustLocation
Toronto, ON
51,000 sq ft
Interior Retail Renovation
46,000 sq ft
Retail Expansion
209,000 sq ft
Office Tower Addition
2016
Completed







